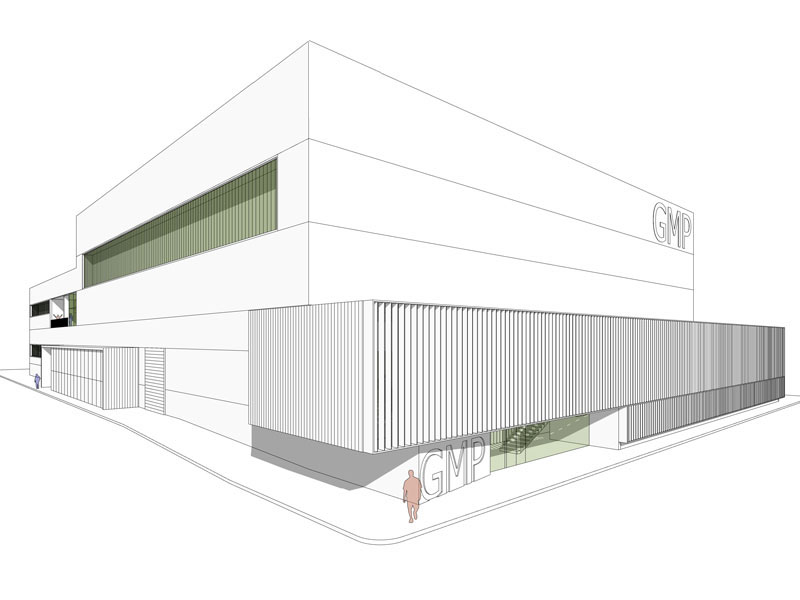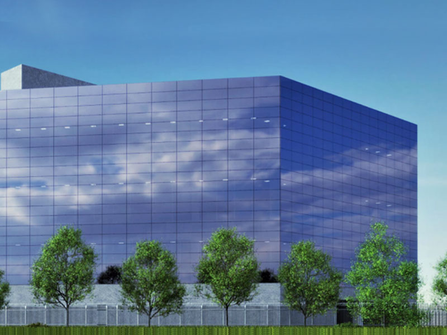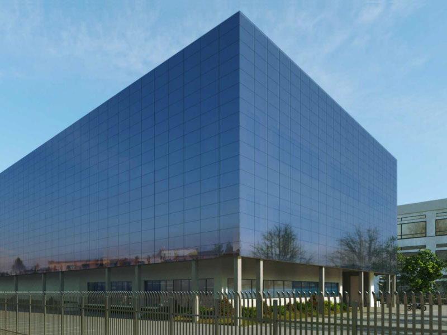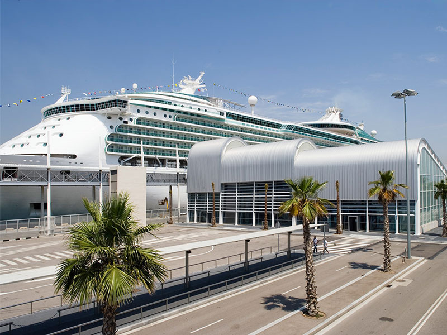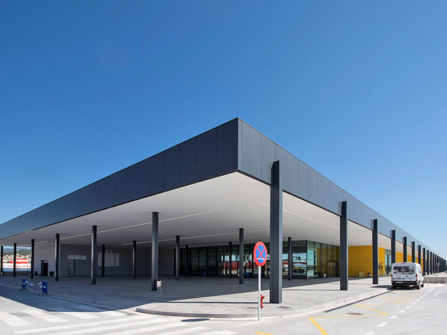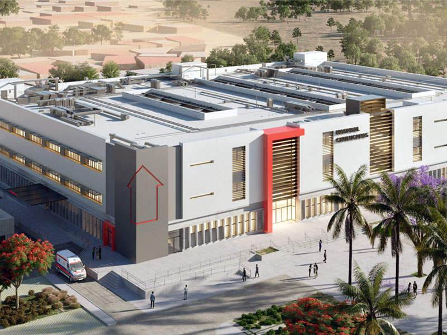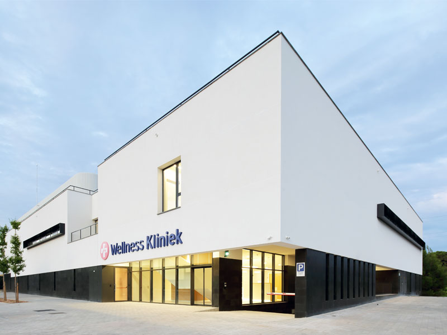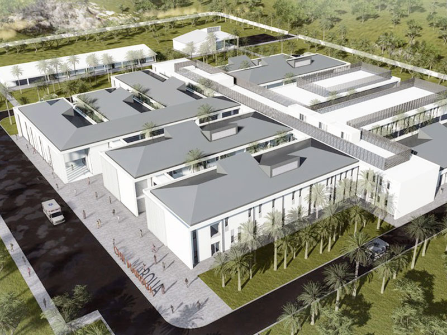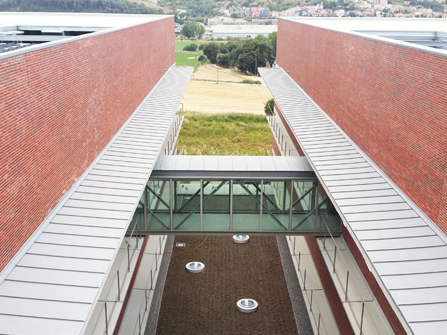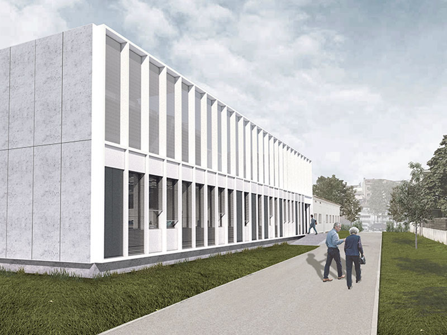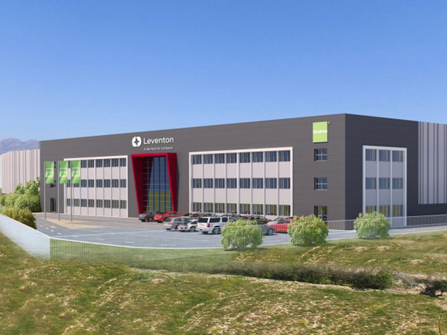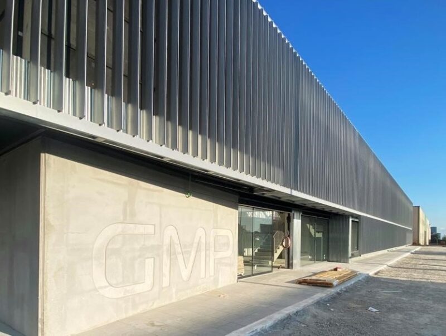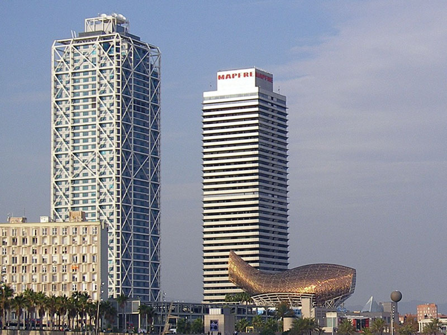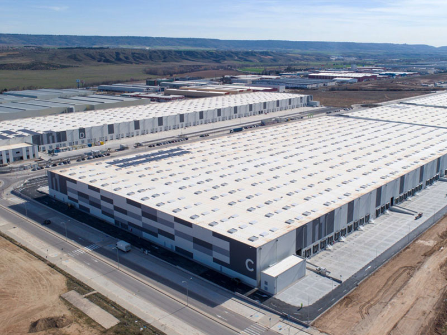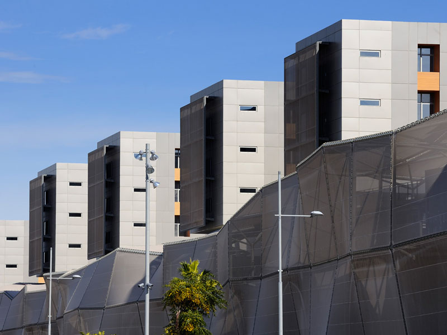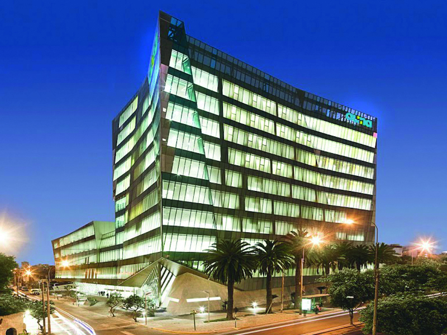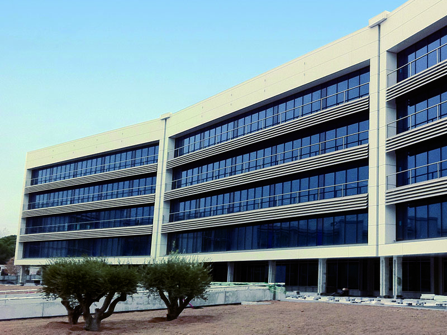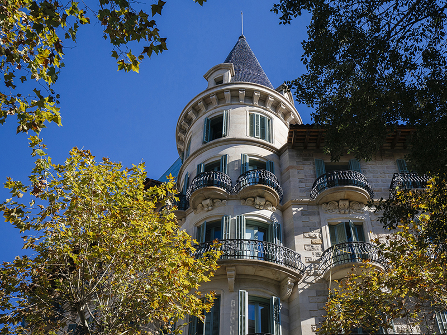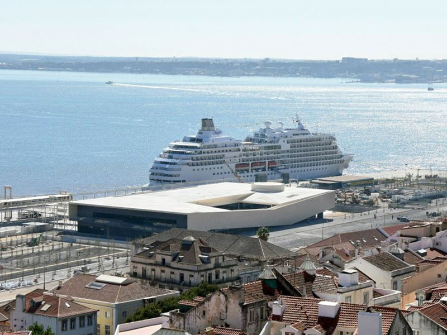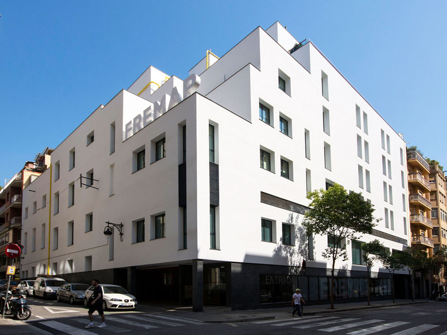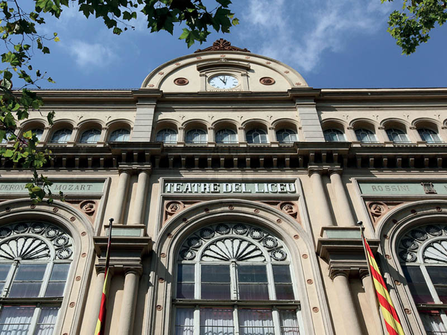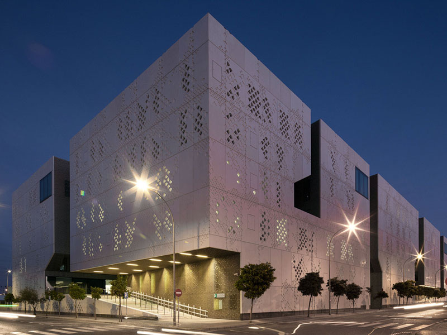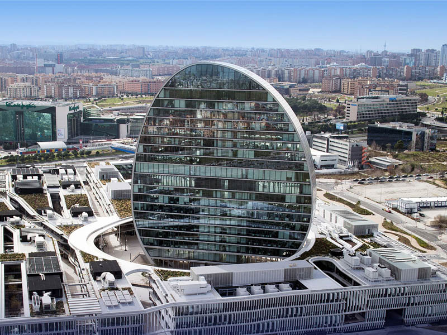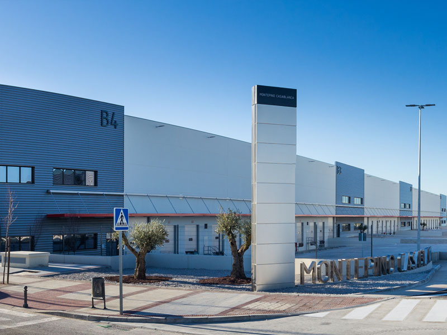JG Ingenieros has provided the global architecture and engineering service in the design of the new industrial warehouse for GMP. The area of action of the project corresponds to a plot of approximately 13,203.95 m² located within the Can Carner Industrial Estate in Castellar del Vallés.
GMP is an industry 5.0 specialized in the production and commercialization of high and low density polyethylene film, bags, sacks and complex special film laminates. GMP intends to double its production capacity, therefore they need a new warehouse that adapts to their new requirements and that meets the needs of the functional program.
This is not just another industrial warehouse project, given that its objective is to solve a customer’s production problem, the building must house machines with a height of between 15 and 18 meters, these form the heart of the production process of the company, based on highly technological and specific systems for the manufacture of the film. An optimized structure is projected to achieve smaller structural edges, but with the greatest possible height, in this way we achieve the least possible impact, increasing the height of the warehouse only in the extrusion zone.
Another condition is that mechanical means cannot be used to cool the environment, because there cannot be air currents that interfere with the production process, the increase in height is used as a space for thermal expansion and to place a bridge necessary for the machinery maintenance.
Promoter: Pattyn Group
Architect: JG Ingenieros
End : 2023






