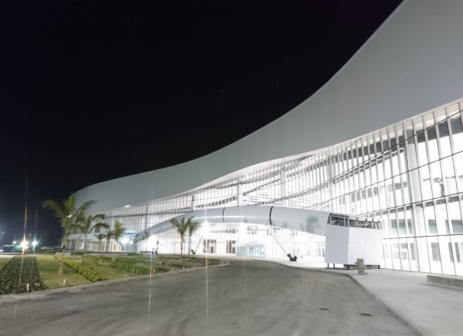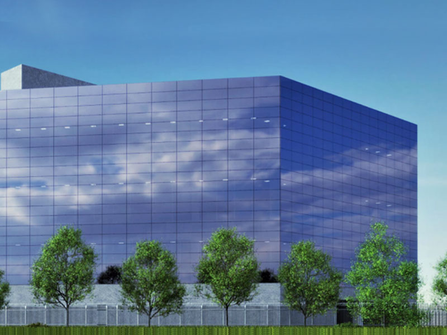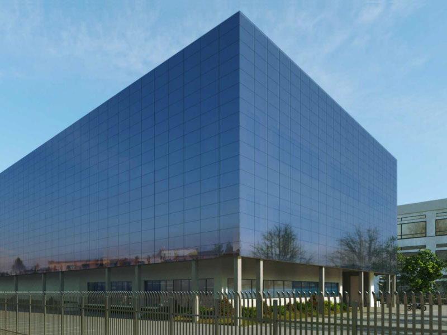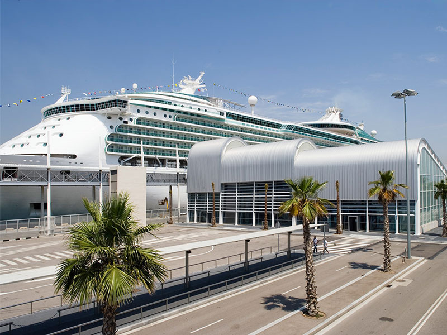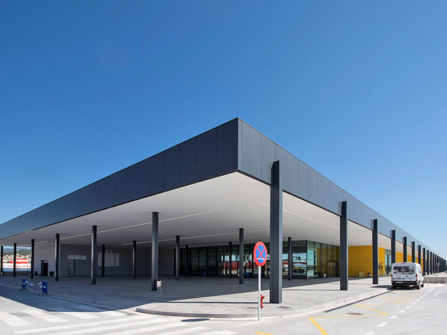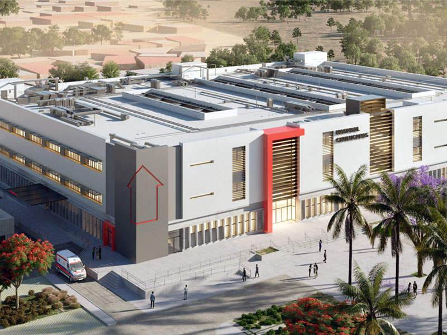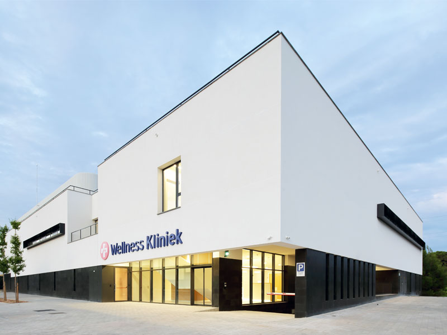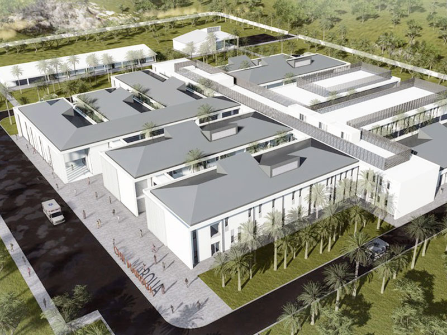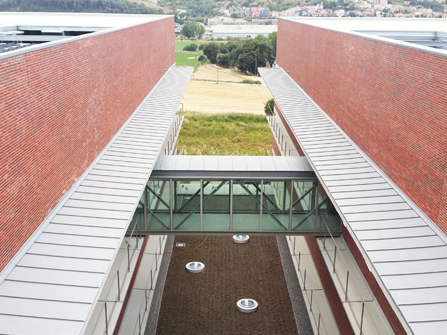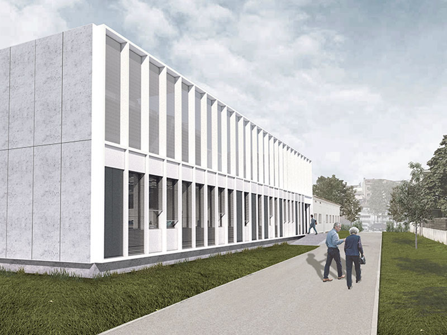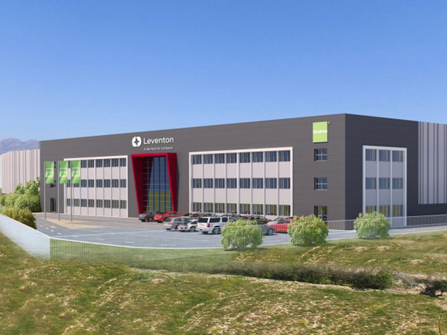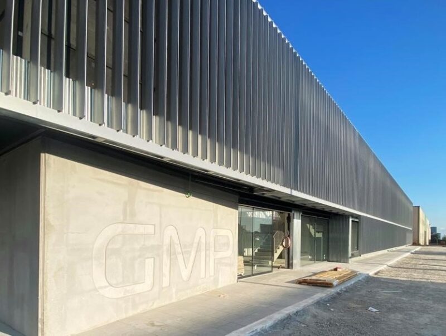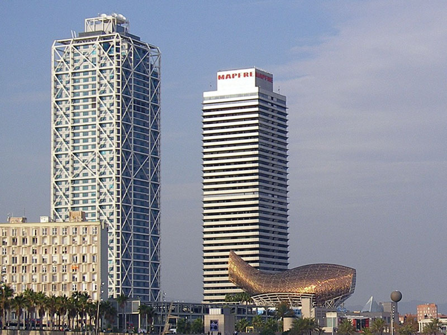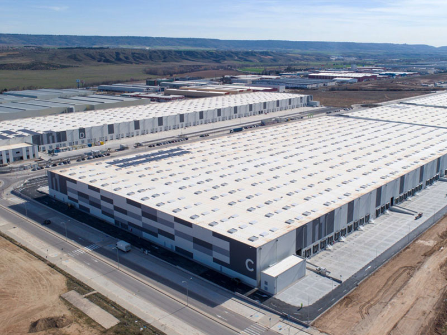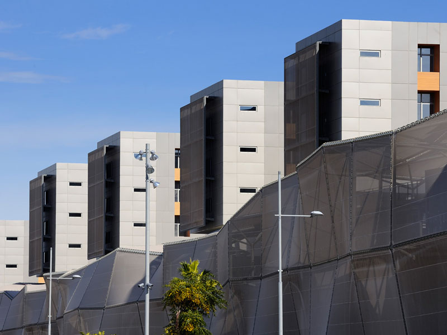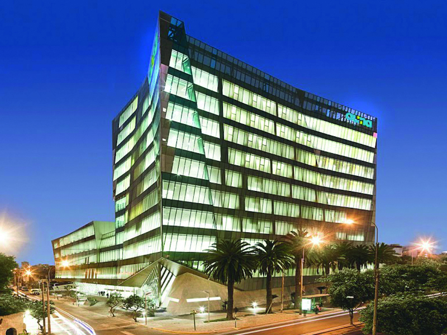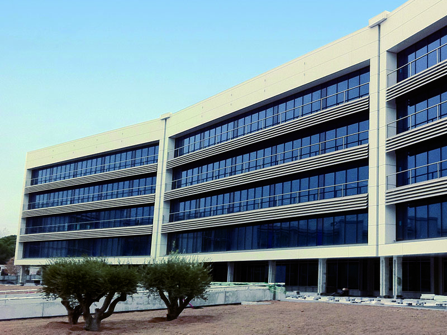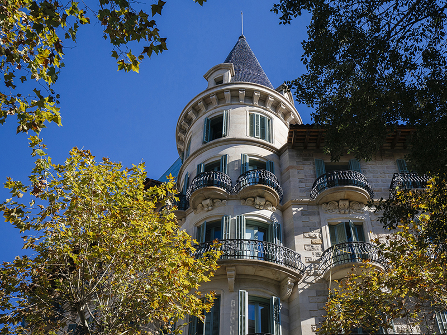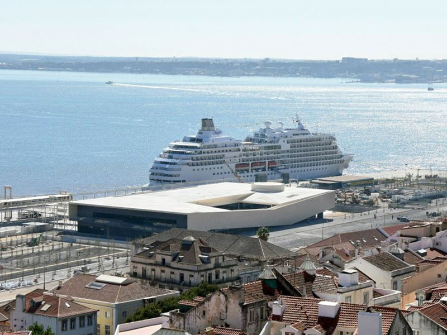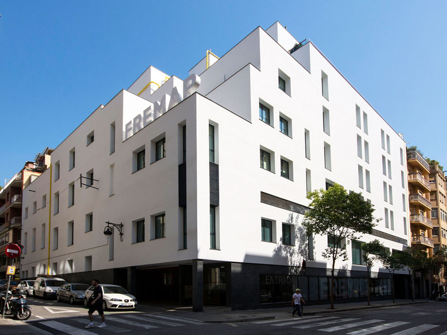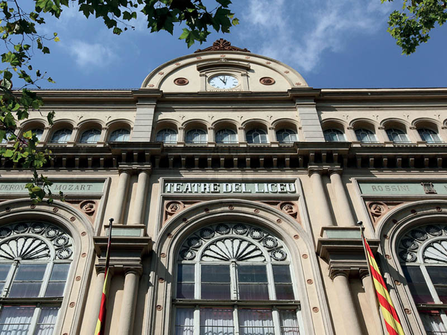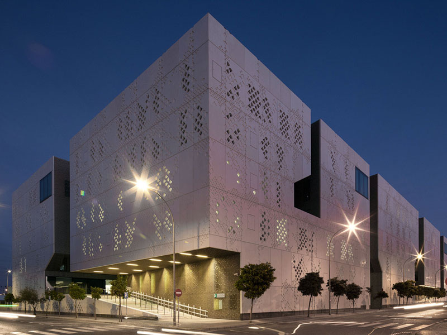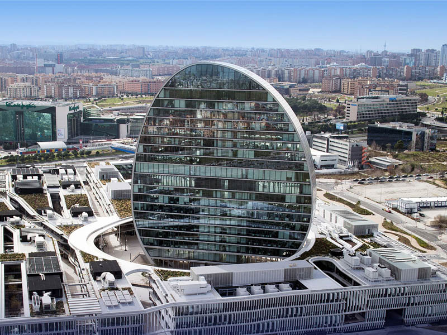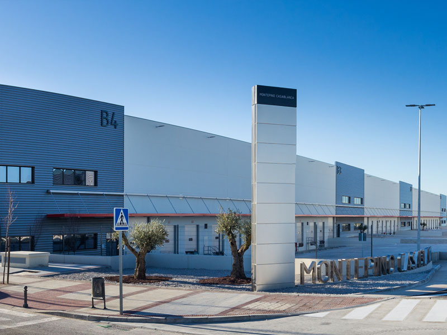JG Ingenieros has provided the facilities engineering service for the design of the Panama Convention Center (PCC), located on the Amador Causeway, Panama City, Panama.
The PCC is a large center for conventions, fairs, congresses, events and exhibitions located on a lot of land of 131,000 m2 and with capacity to accommodate approximately 25,000 people. Promoted by the Tourism Authority of Panama (ATP), it aims to attract the realization of all kinds of world-class events and position the country as the number one destination for congresses and conventions.
The building has 62,804 m2 built, a height of 27 meters and consists of 3 main levels: basement (4,153 m2), level 1 (41,528 m2), level 2 (16,073 m2) and level 3 mezzanine (1,050 m2). In addition, it also has an outdoor parking space with capacity for 1,715 cars and 30 buses.
The first thing that stands out when accessing the building is the large glazed façade that floods the large unified lobby of 9,117 m2 with natural light.
Among the main spaces of the PCC are the large exhibition hall of 15,608 m2 with capacity for 8,344 people, and the 4 banquet halls that total 6,451 m2 for 2,512 diners. All spaces are divisible to host events of various sizes.
In addition, the PCC has other support areas: administration and management area, loading and unloading docks, catering areas, as well as other auxiliary storage areas, technical facilities and services.
Promoter: Panama Tourism Authority
Construction / Client: CCA Consortium – COCIGE
Architecture: Musasvat Arquitectos
Facilities budget: €16 million
End: 11/2017







